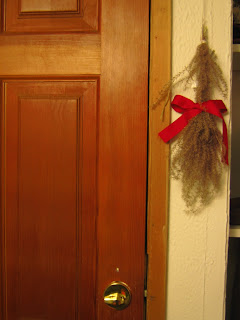The kitchen was definitely the most challenging part of moving in. It's old and has settled at odd angles leaving large gaps between the countertops and cabinets. As you can somewhat see below.
Before:
First, we removed the baker's stand, which was nice but far to large for the space, and we replaced it with shelves we bought from IKEA. Then, we replaced the old lights and tore out the non-functioning fan that was above the oven. It was absolutely disgusting - covered in grease! Plus, the cord dangled down in front of the window which just really drove me nuts. Next, I made curtains to cover the cabinets that didn't have doors, and the window. And finally, Alex fixed the loose faucet by putting up wainscoting which we decided to hang around the whole kitchen to make a backsplash. It's still a little rustic, but it looks a great deal better!
This picture is taken from the living room, standing at the front door. I hope this gives you an idea as to how the house is laid out.
If you're standing here, you can look to your right to see our bedroom, and to your left to see the bathroom. Sorry the window is dirty, we just had it replaced.
The sink with the new light fixture and lovely wainscoting backsplash
The white curtains to cover-up the open cabinets
Our new shelves from IKEA
And yes, the plug for the refrigerator is in the middle of the wall, right next to the pantry. But it's a covered pantry!
These flour tins that say, "Be it ever so humble, it's ours," belonged to my grandmother. I think they're quite pleasant and simply put. And you can also see the sweet, gingham ruffled curtains in the background.




























